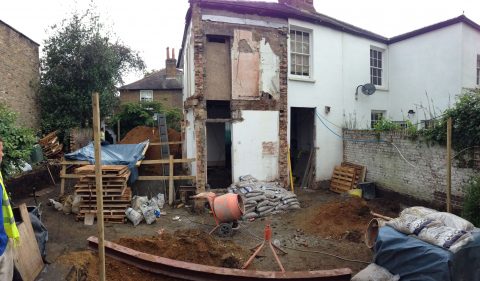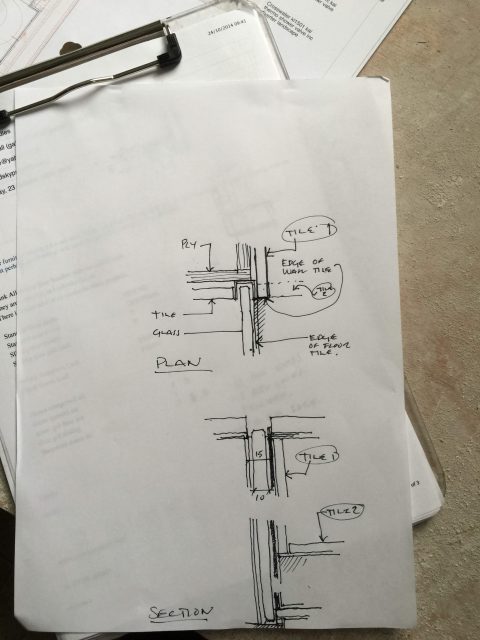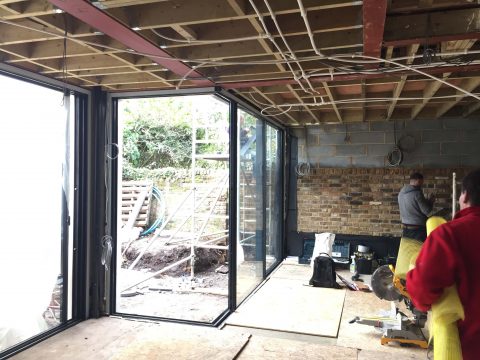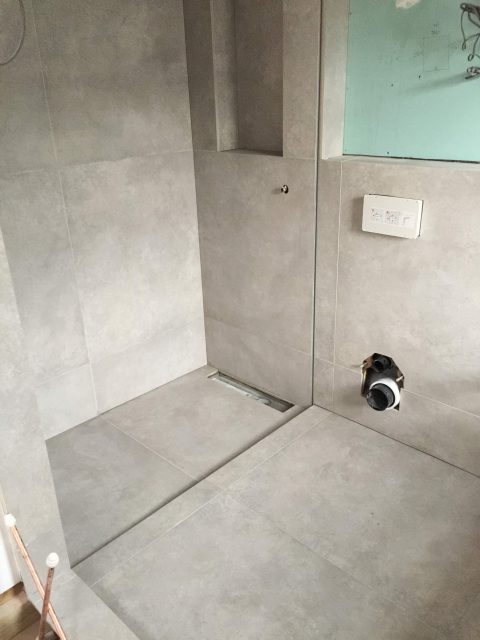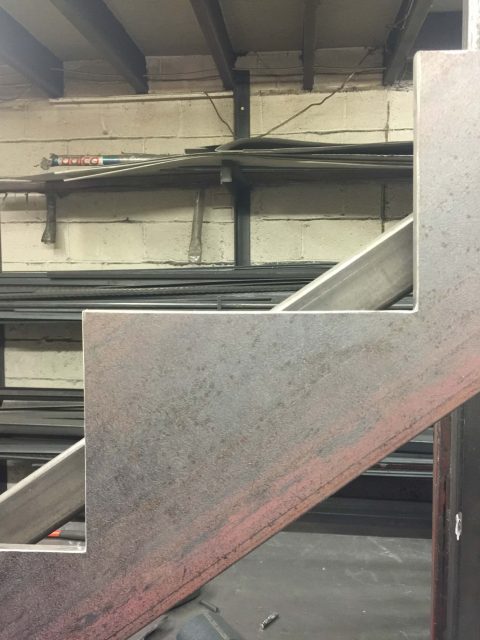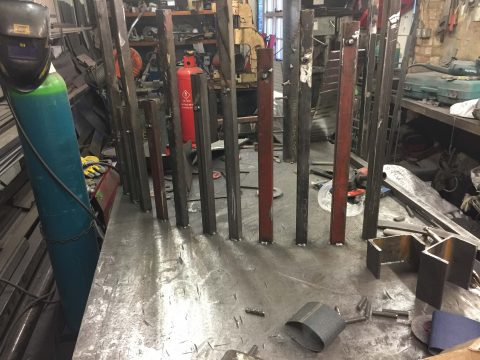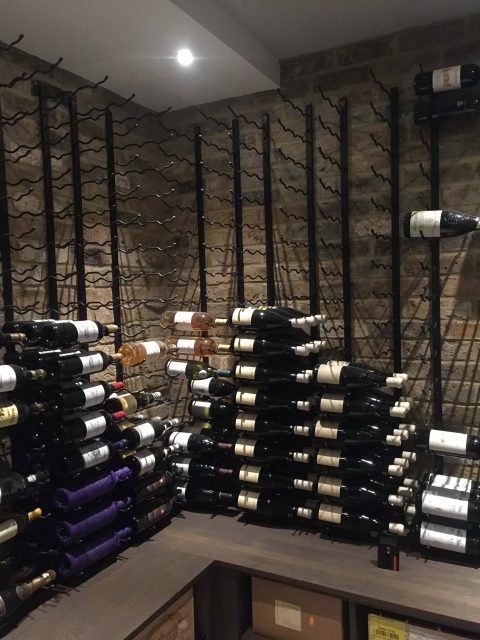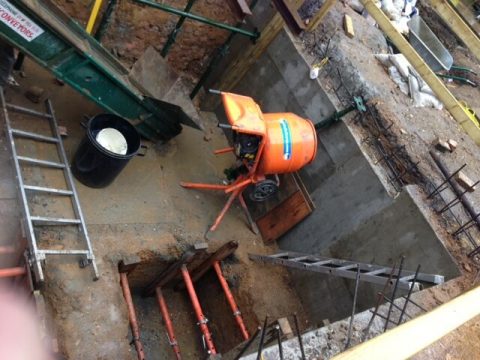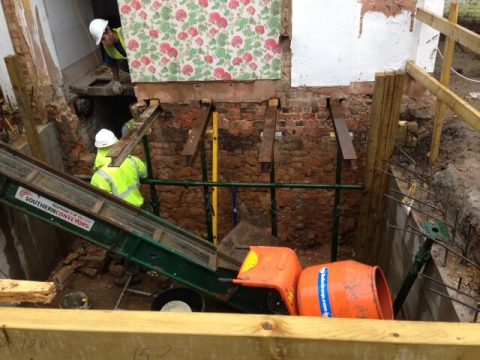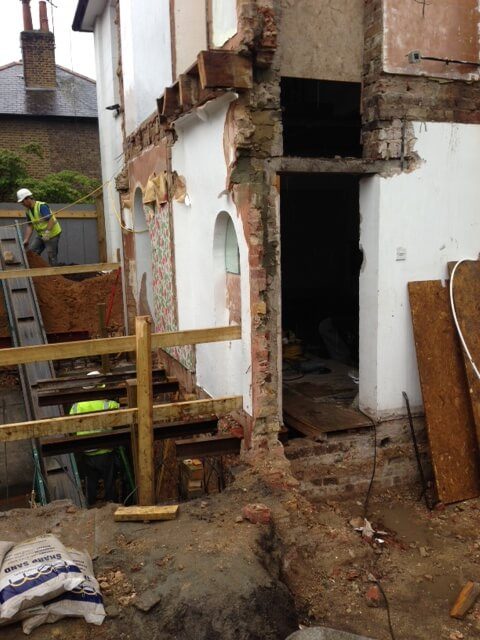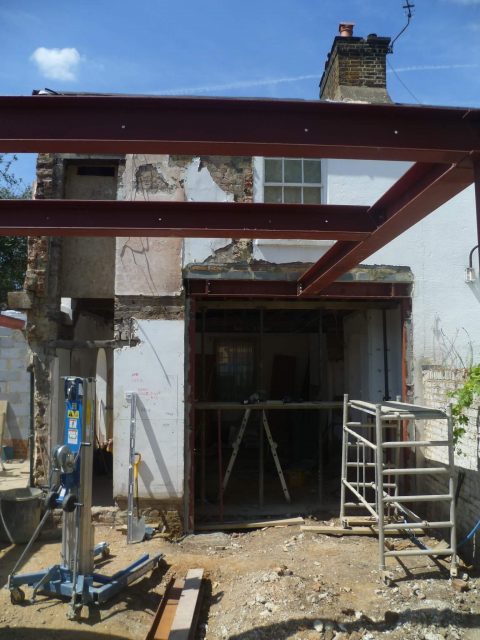Putney 2015
A two storey semi detached cottage in a conservation area had an ugly existing extension with integrated garage, this was demolished, rebuilt and enlarged within the parameters of the strict local planning restrictions. The space was resolved around a new central feature stair which concealed another stairs below to access a new basement.
The volume was configured with split levels at 1st floor to fit within the existing fixed height of the street elevation. 4 bedrooms, 4 bathrooms, laundry and a wine cellar are configured around a generous open plan living space on the ground floor, a separate traditional reception room remains to the front of the house.
We prioritised on getting daylight deep into the space from rooflights. The generous space feels all the more special when it is considered how the modest size of the house appears unchanged from the street.












